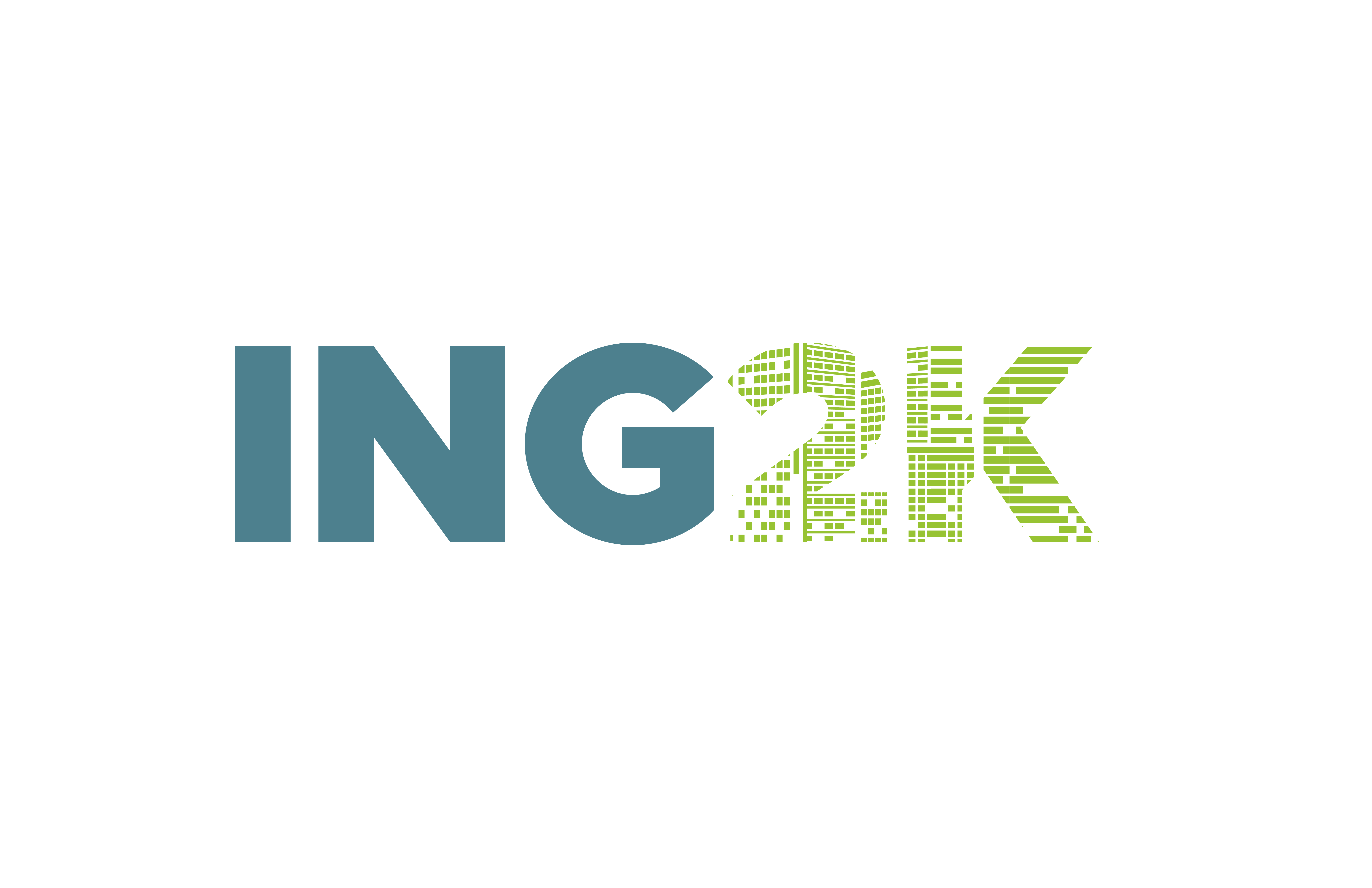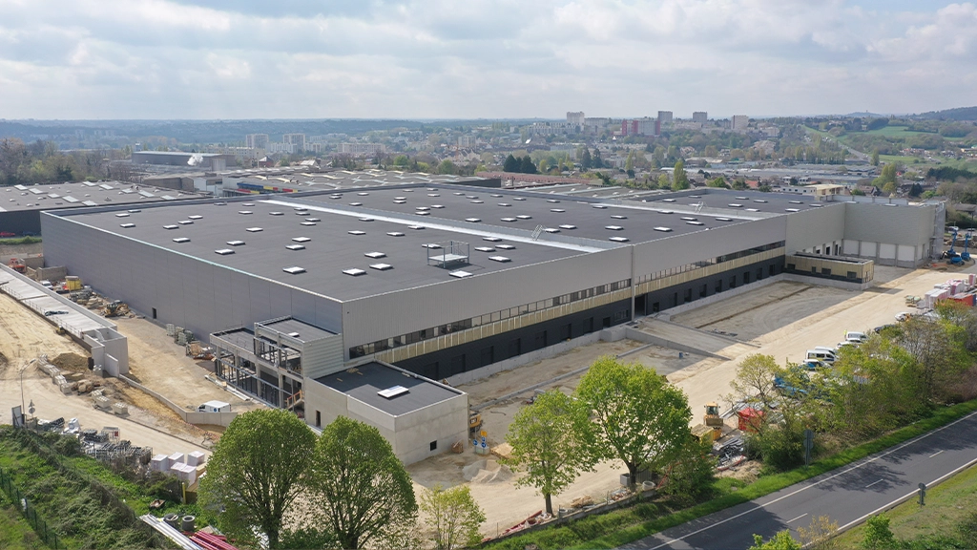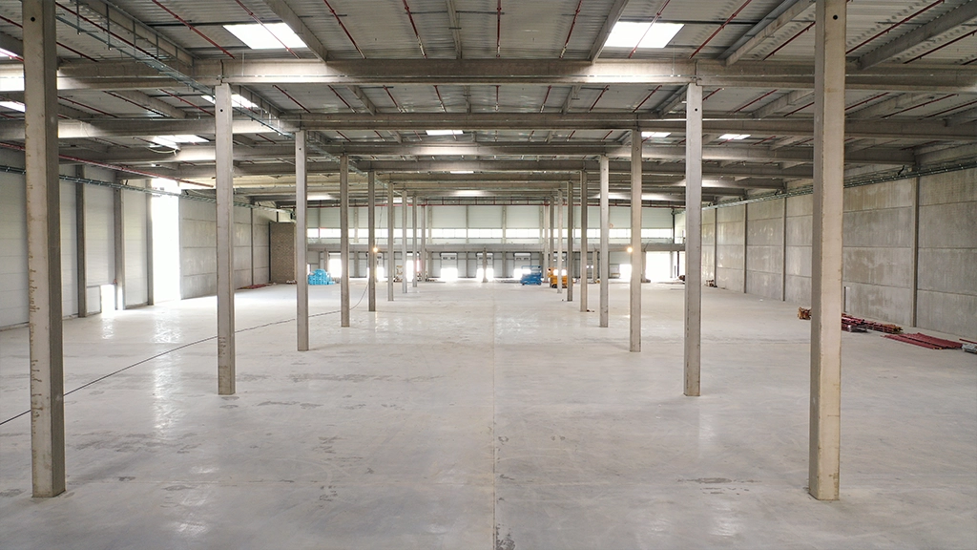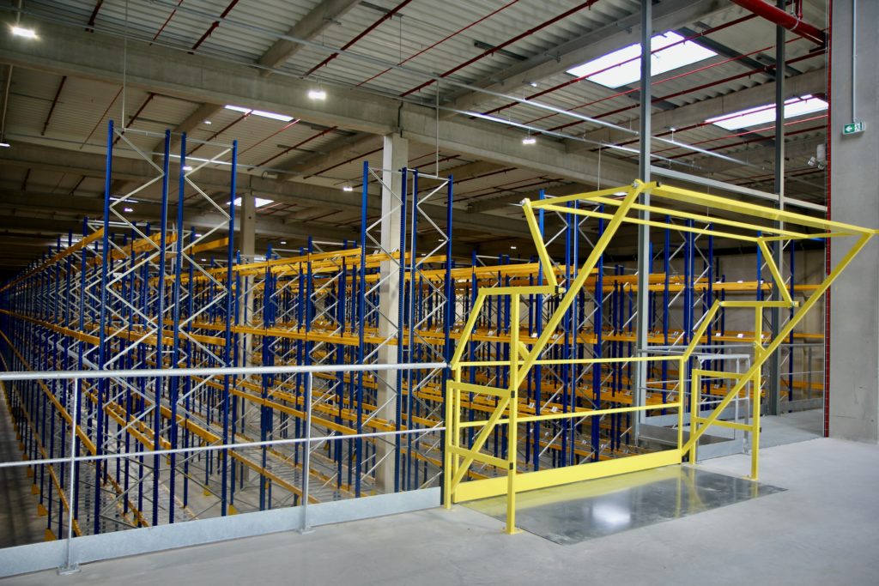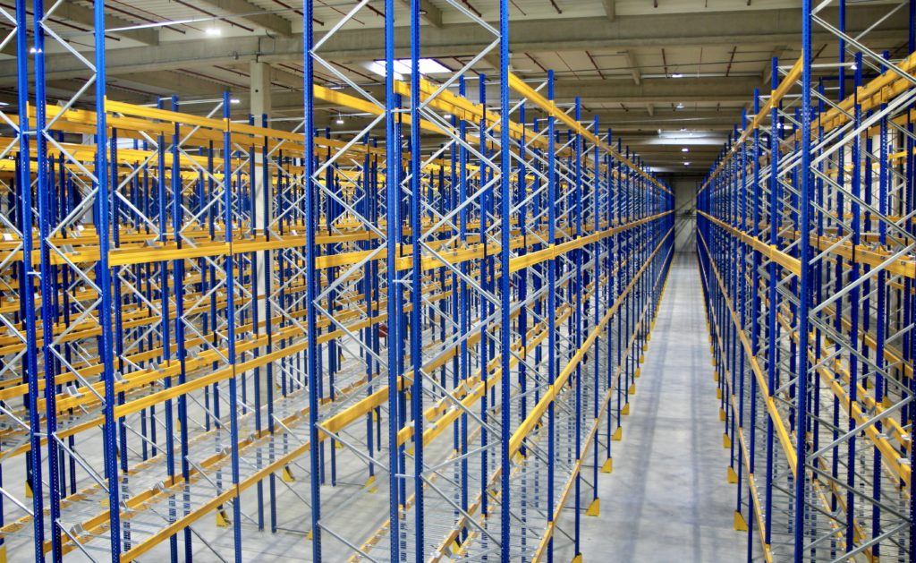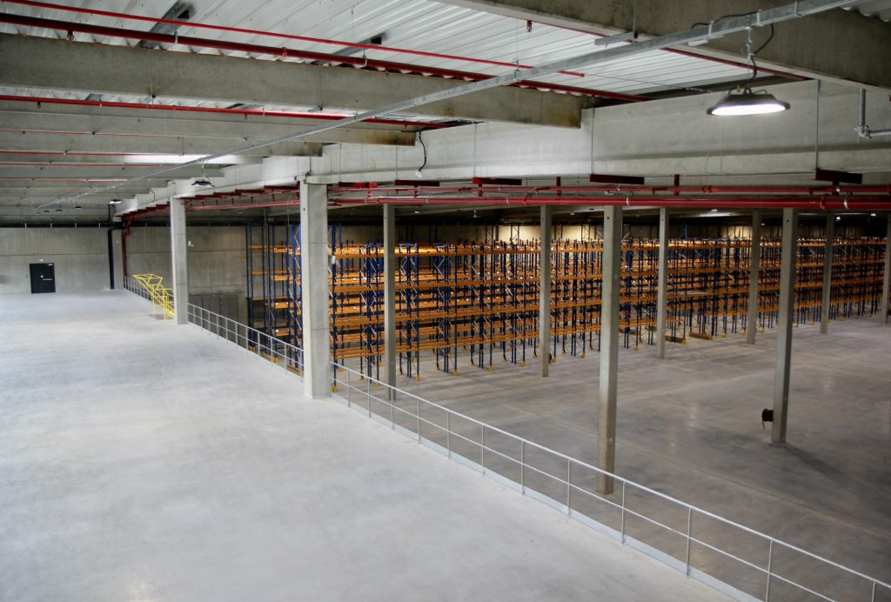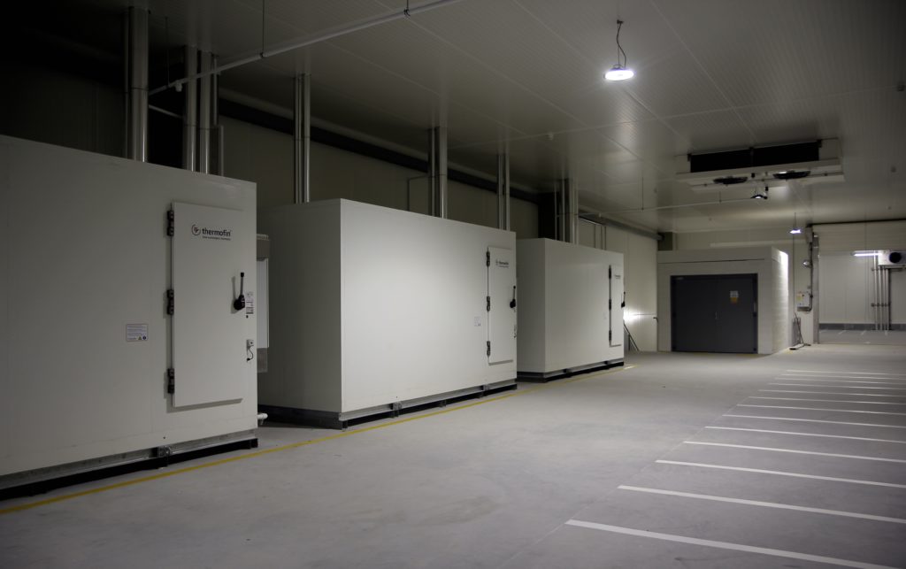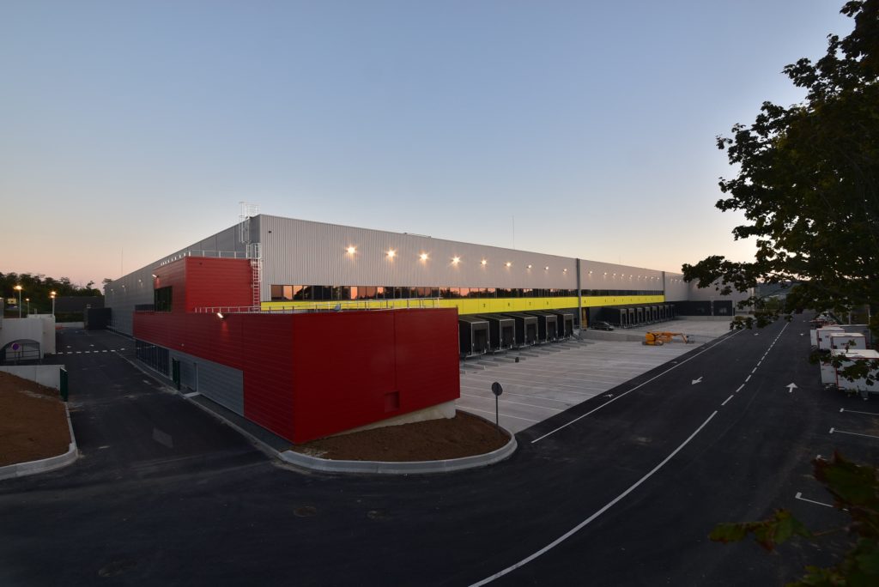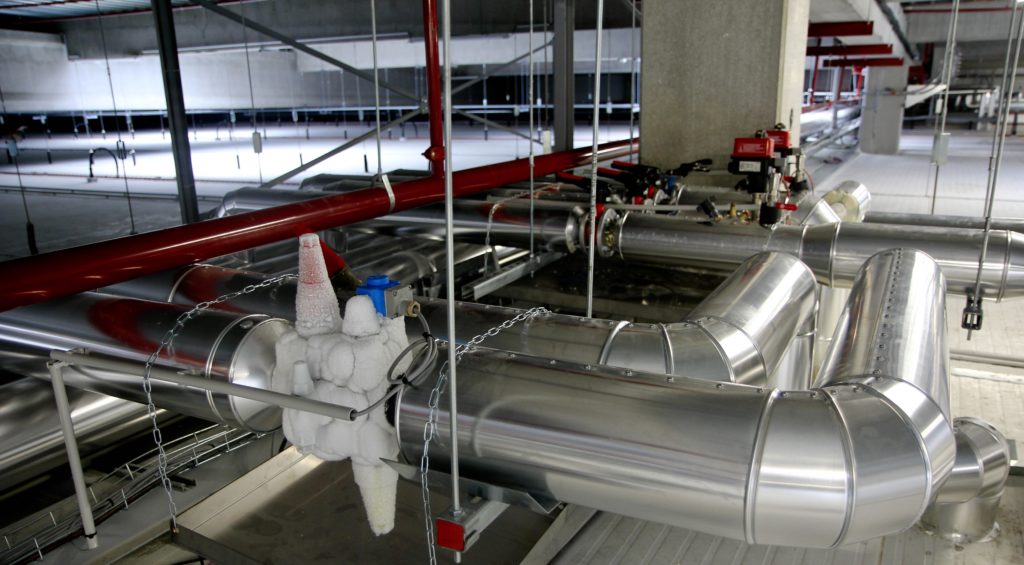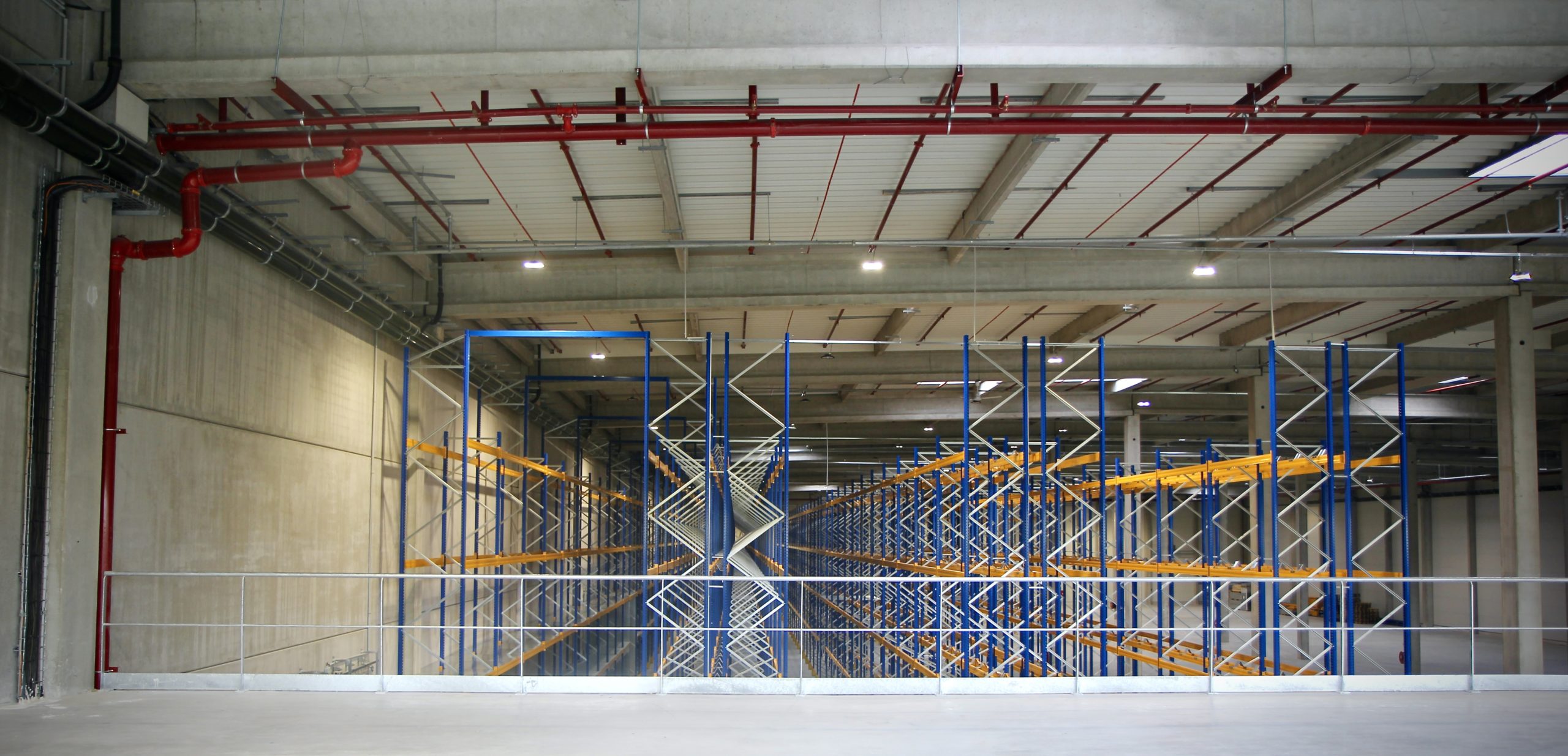
INVESTISUD, CHAMPLAN : CONCEPTION ET RÉALISATION D’UNE PLATEFORME LOGISTIQUE MULTI TEMPERATURES
CONSTRUCTION OF A MULTI-LEVEL, MULTI-TEMPERATURE LOGISTICS WAREHOUSE
The construction of this new 22,000 m² building followed the removal asbestos removal and demolition of an existing warehousewhich was unsuited to the current needs of the logistics sector. Designed and built on behalf of INVESTISUD, the facility in Champlan (91) is intended for use as a cold storage (positive and negative temperatures).
With a view tooptimization and respect for local local environmental requirementsrequirements, this project has been designed to be verticality. The new building has a larger footprint and floor area than the original structure, while at the same time while maintaining the plot's original of the plot.
To achieve this, our design teams paid particular attention to space optimizationensuring efficient use of every square metre. The chosen solution: an innovative multi-level with mezzanines housing cold storage cold storage rooms.
This operation is fully in line with ING2K's values: meeting companies' needs for economic growth, while at the same time enhancing the value of existing existing industrial limiting the impact on the environment.
Discover our offer " Logistics buildings ".
Location:
CHAMPLAN - VERSAILLES SUD (91)
Scope of ING2K's mission : DEVELOPER-BUILDER (CPI)
FLOOR AREA :
21 937 m²
SPECIFICITY:
MULTI-LEVEL AND MULTI-TEMPERATUREBUILDING
