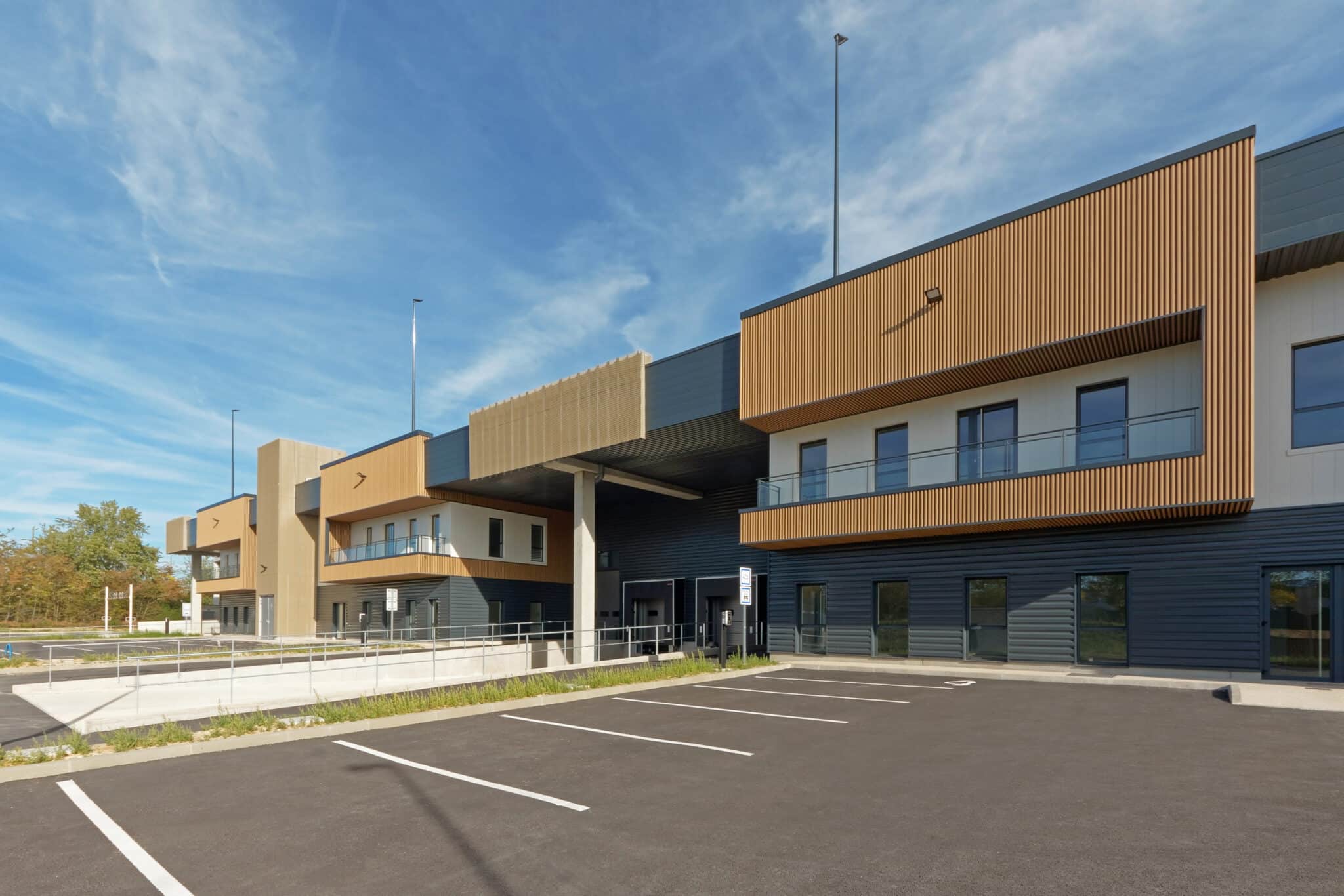
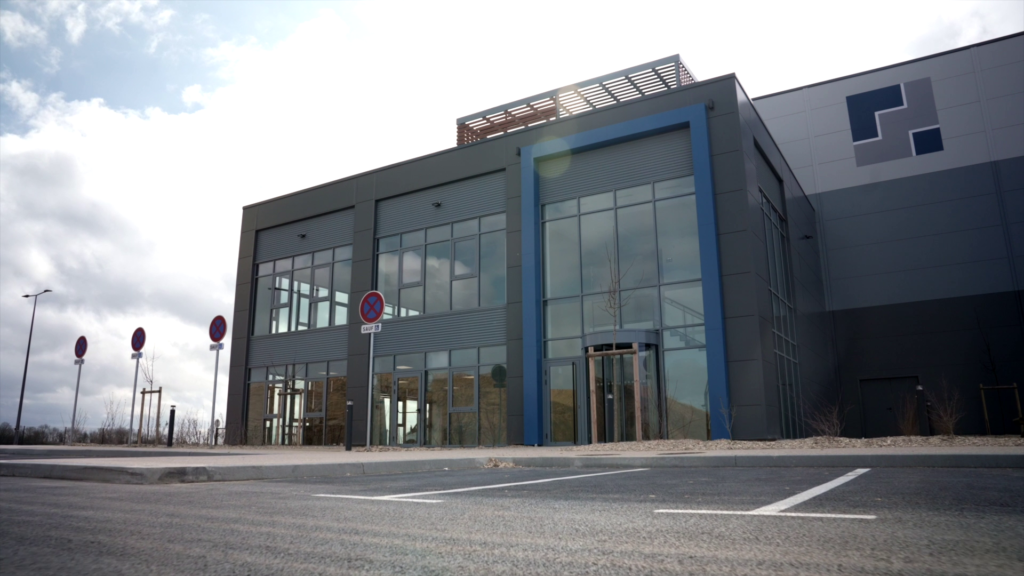
TAILOR-MADE OFFICE DESIGN
Offices, training centres, head offices or administrative premises combined with production facilities – we design and build all types of tertiary buildings.
We take a close look at your values, history and graphic charter to come up with a design that perfectly reflects your brand image.
The architecture and interior fittings of building are designed to meet all requirements: functional, aesthetic, budgetary, social and environmental.
BUILD, FIT OUT AND RENOVATE YOUR OFFICES WITH ING2K
We offer tailor-made, turnkey solutions to build commercial premises, managing all aspects of the project: building, fitting out, refurbishment and renovation. During the construction phase, a single point of contact dedicated to your site provides personalised monitoring of your project to simplify management.
As the aesthetic dimension of office spaces is quite characteristic, particular attention is paid to the cleanliness of the site and the quality of the finishes. To meet this quality requirement, we surround ourselves with competent and reliable partners. We also ensure a strong presence on our sites during the construction phase.
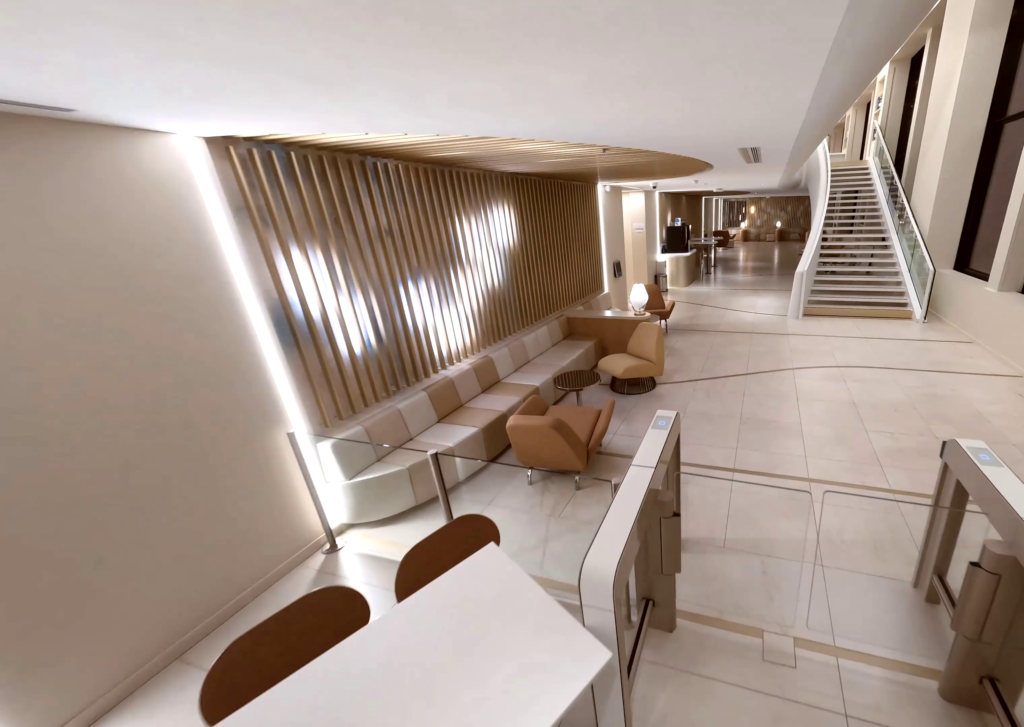
BUSINESS PREMISES ARE NO LONGER JUST “SIMPLE” WORKSPACES. THEY ARE REAL LIVING SPACES FOR THE PEOPLE WHO WORK THERE EVERY DAY.
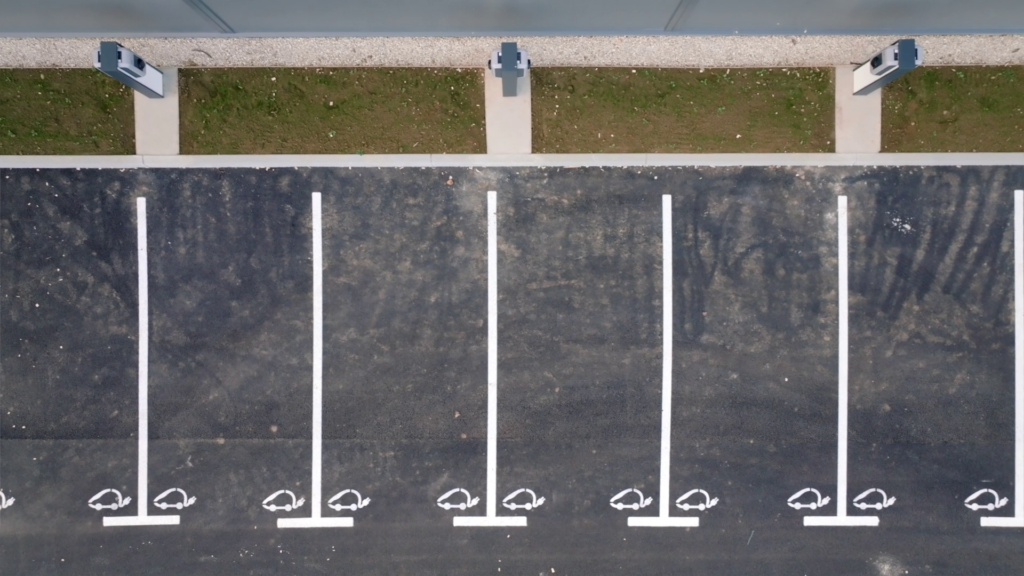
MODULARITY, CONNECTIVITY AND ENERGY PERFORMANCE IN COMMERCIAL BUILDINGS
The tertiary sector is undergoing a number of changes: nomadic work practices, increasingly efficient technologies and the quest for energy efficiency.
Since we want your premises to support you effectively over the long term, we design high-performance commercial buildings that can grow with your business.
We favour modular layouts (which can be easily adapted without major work) and connected systems for flexibility and ease of use on a daily basis.
The notion of economic profitability is also an integral part of this approach. We understand that the construction or renovation of a commercial building is an important financial investment. That is why we do everything in our power to ensure you get the most out of your building over the long term and keep your day-to-day operating costs (energy consumption) under control.
A HEALTHY AND PLEASANT WORKING ENVIRONMENT
We attach great importance to the interior layout of the premises and quality of the fixtures and fittings used in your project. They play an active part in projecting a positive image of your company while improving employee working conditions.
We are convinced that employee productivity and commitment are closely linked to a sense of well-being at work. That is why we look at all the essential aspects of your office layout: thermal and acoustic comfort, indoor air quality, access to natural light, green spaces and the creation of pleasant social areas.
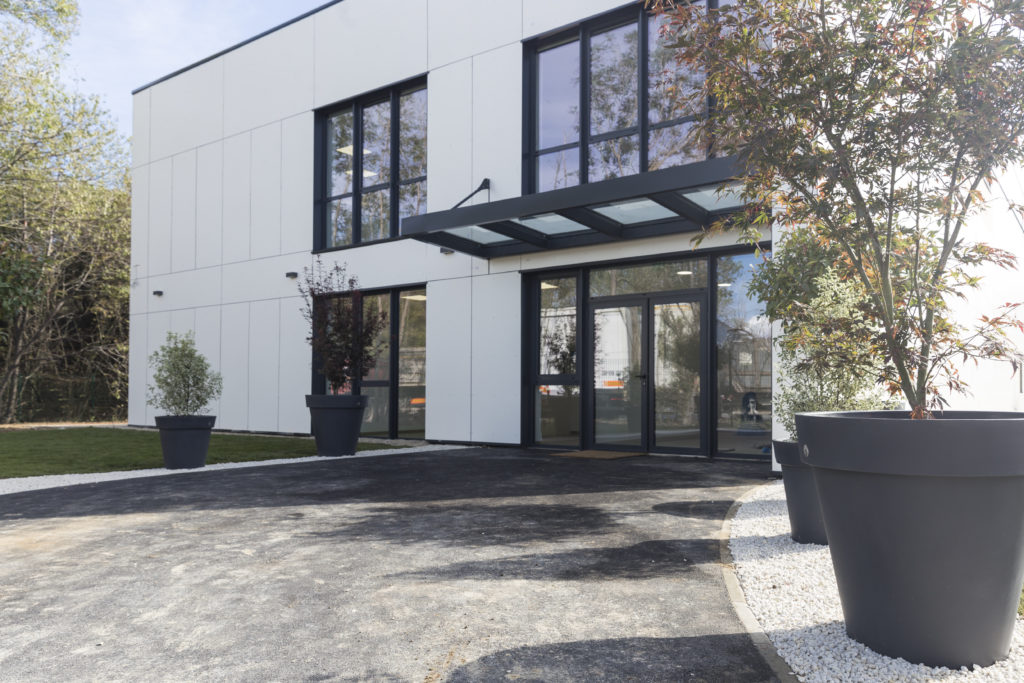
DISCOVER THE OFFICES AT ELANCOURT
An example of a mixed-use multi-storey building