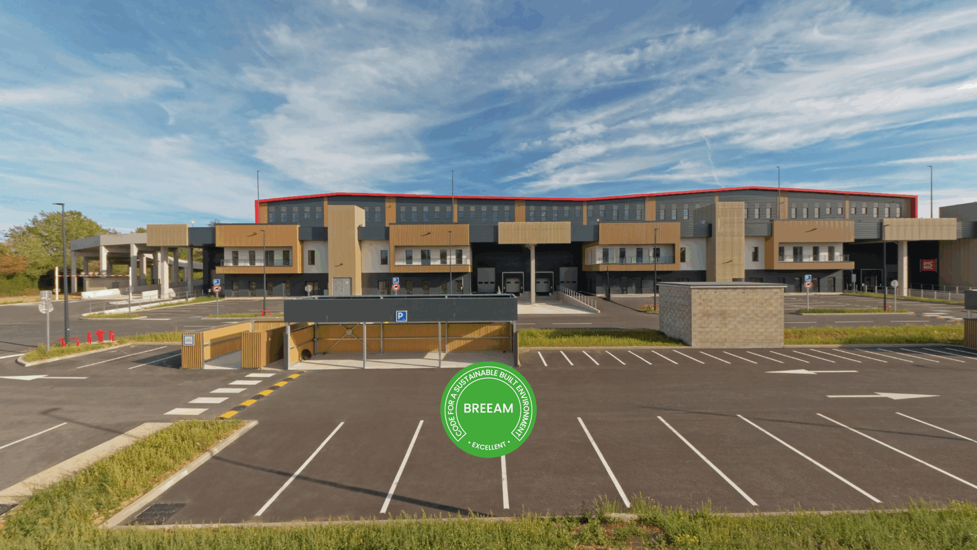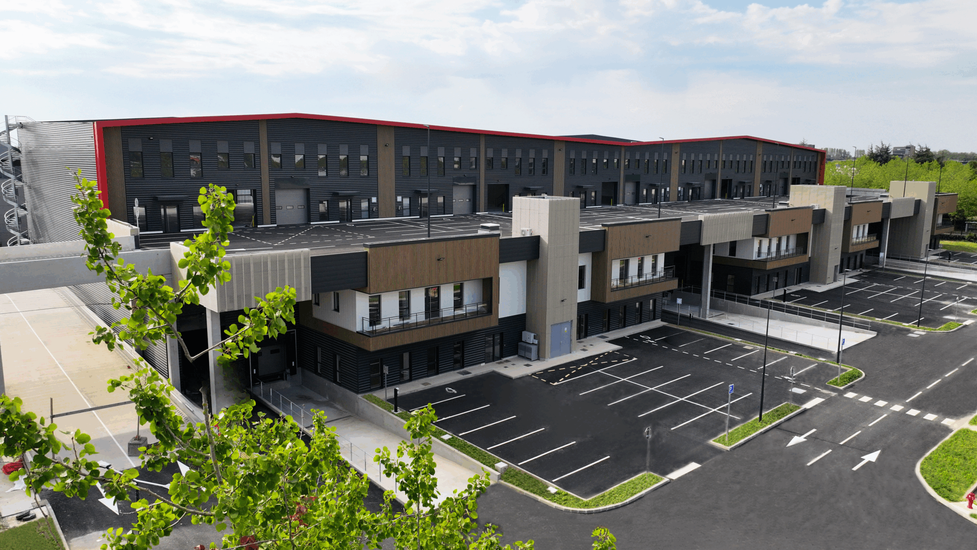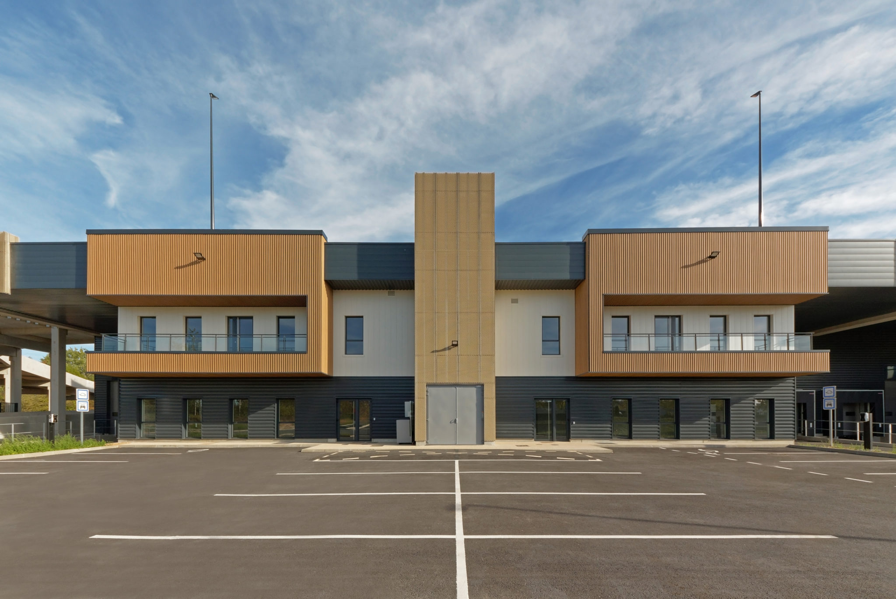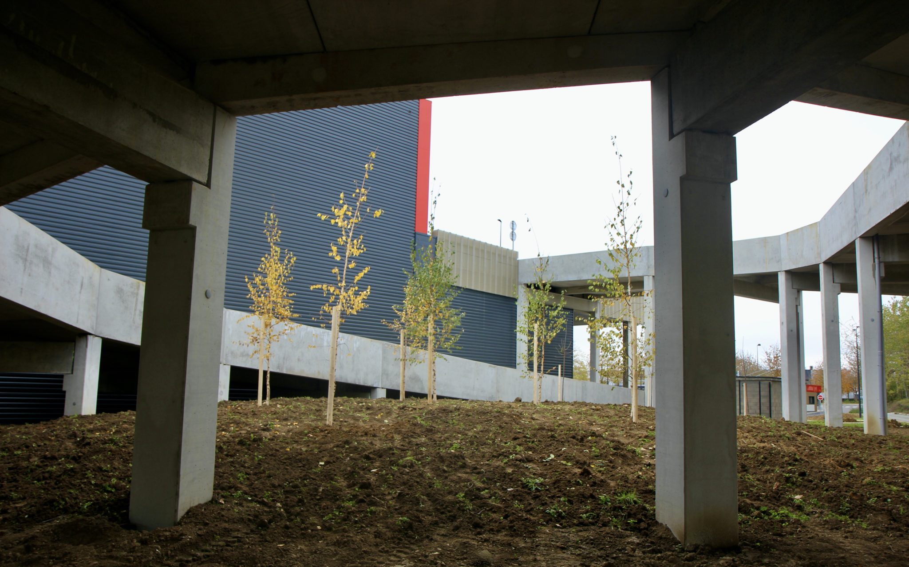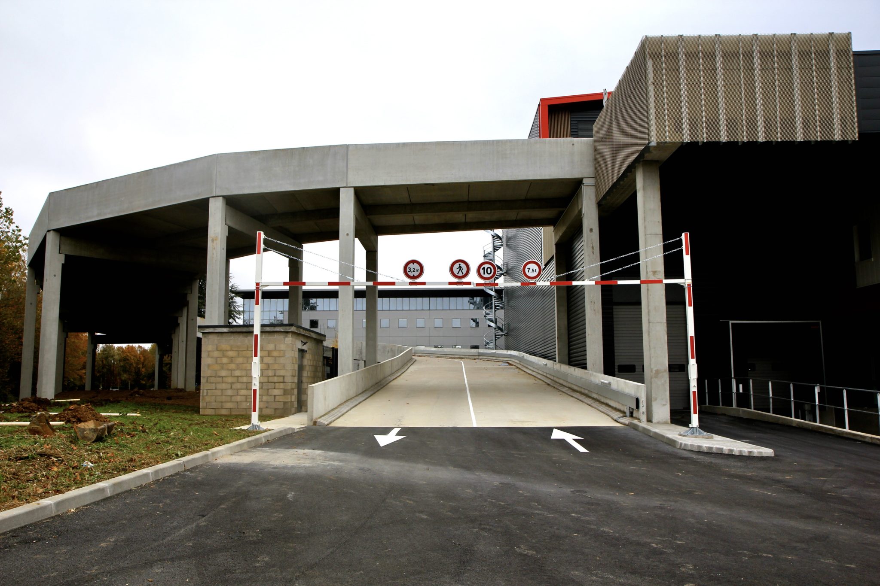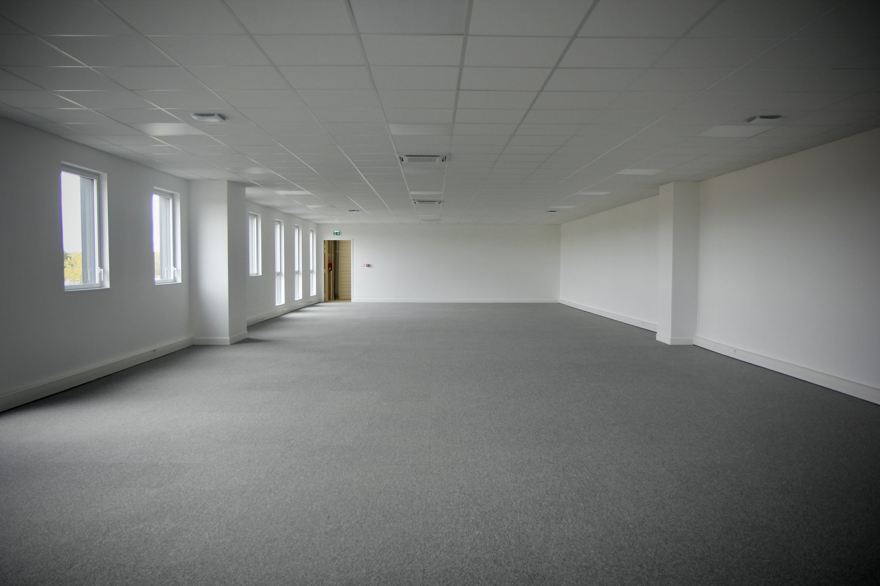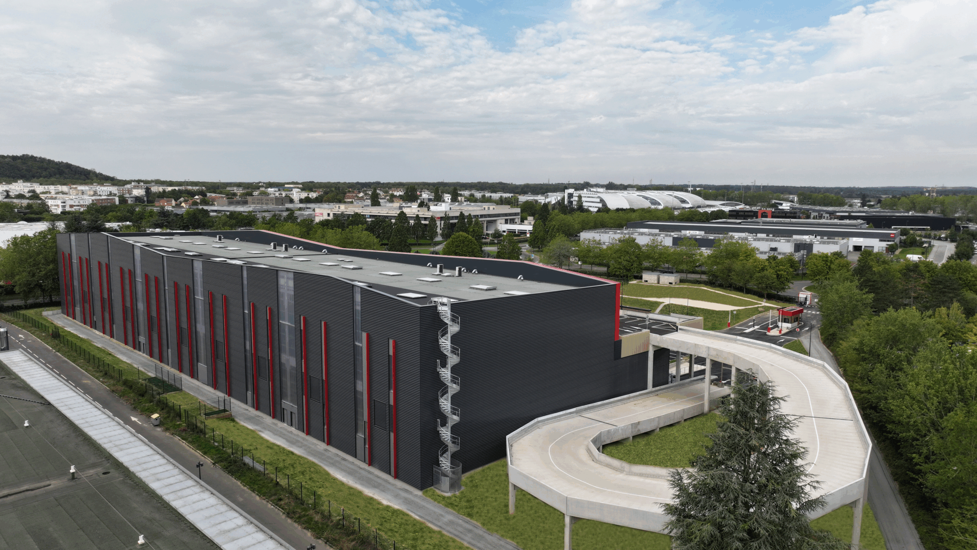AN INNOVATIVE MULTI-LEVEL BUSINESS PARK CERTIFIED BREEAM EXCELLENT
ING2K is proud to present one of its most innovative projects in the field of industrial buildings: Segro Park Élancourt, located in the Yvelines region (78) on behalf of SEGRO. This multi-level business park marked a new generation of industrial construction, based on an innovative organisation of space and a profound environmental commitment.
With a total surface area of 13,000 m², this avant-garde building is one of the first multi-storey business parks in the Paris region. Multi-level architecture is an excellent alternative to the sprawl of industrial structures, reducing the impermeability and artificialization of land. In a context of land scarcity, it also favours verticality and optimises limited space.
Another special feature of the project is that the loading bays are located on the upper floors and are accessible via an above-ground HGV access ramp. This technical structure allows the traffic areas to be raised, thereby preserving the permeability of the ground.
With 15,990 sq. metres of landscaped areas, 2,700 sq. metres of green roofs and extensive architectural design on the facades, the project blends harmoniously into its urban environment. In addition, the car park has 38 equipped parking spaces for electric vehicles, to support sustainable mobility.
On the strength of these innovations and its highly demanding design, Segro Park Élancourt was awarded BREEAM Excellent certification. Proof of the commitment to sustainability and energy efficiency.
Architect for the project: Groupe franc architectures
Find out more about our “Logistics buildings“.
Location:
Élancourt – VERSAILLES (78)
Mission:
Developer-builder (PDA)
FLOOR AREA:
26,670 m²
SPECIFICATIONS:
Multi-level, multi-activity building
