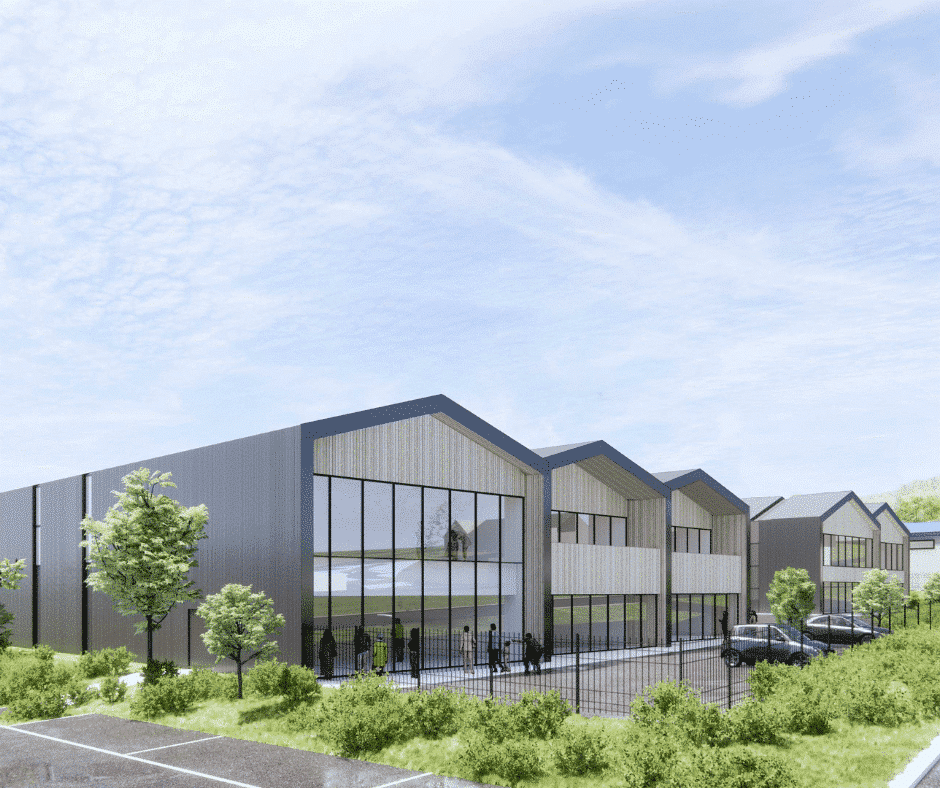A successful example of integrating an agri-food industrial building into the landscape
The Boëge cheese dairy has two industrial buildings used for the production, maturing and sale of cheese products. As integrating the project into the landscape was an essential aspect of the design, the general architecture of the building departed from the standards of industrial buildings, giving the illusion of five adjoining houses.
ING2K studied this specific area of activity with a view to proposing a layout that met the functional needs of the client and the health regulations inherent in food production.
The choice of floor coverings, compliance with the “forward motion” principle, control of the cold chain, hygrometry and ventilation: all these parameters were taken into account to create the hygienic conditions essential for the delicate processing of milk.
Part of the building dedicated to the maturing process is designed to receive the public, as it houses a direct sales outlet. Consumers are invited to buy the different varieties on offer direct from the manufacturer and then go upstairs to watch the cheese maturing from the glass mezzanine.
Discover our “Industrial buildings“
Location:
Boëge (74)
Mission:
Prime contractor
FLOOR AREA:
3,784 m²
SPÉCIFICITÉS :
Architect: ENIA Architectes

